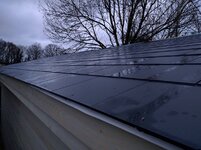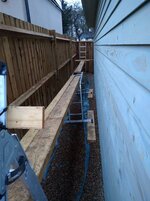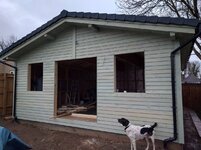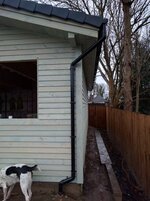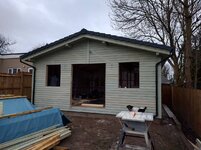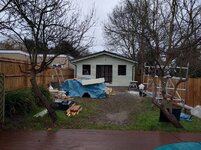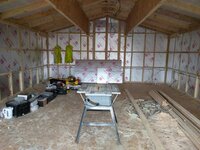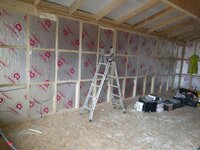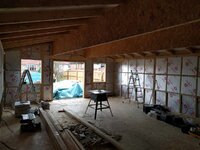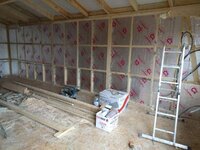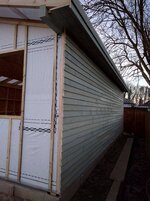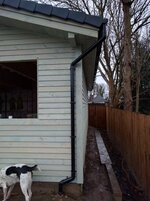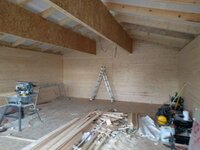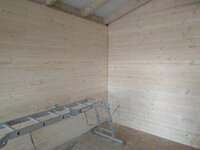It's driven me crazier all this VOODOO that builders spout, being a layman it's hard to know who to listen too and annoying as to know which way is the best option, after-all it's a good wedge of cash to spend on a cabin and I really want to get it right, also a) don't want to spend a fortune heating it whilst at the same time b) don't want to compromise the structure by doing something I think should be OK like doubling up on Celotex only to find I have moisture as it needed an air gap....
Builders are saying 50mm is fine, I have also read that foil-backed stuff needs an air gap one side to make the foil work i.e. keep a pocket of air warm thus acting as another insulation layer, but who the fook knows...
Do I double up or not? I guess worst case is do 50mm see what it's like heating-wise for a year and if needed add some more myself, in either the form of open up walls and add some or simply add insulated plasterboard to all walls...
Added to this the sparky is saying the convection heaters I have got for the cabin are not up to the job and that oil-filled is far better, now I thought all electric rads are 100% efficient, yeah oil will hold the heat for a while but take longer to heat up, so little to no difference...
It's diminishing returns with Celotex thickness.
Yes 100mm is going to be better than 50mm, but it's not twice as good.
With insualation, go with the best you can afford up front, as it reduces your heating bills in the long run. I went with 50mm all round as it seemed the best value for money and I have found that I am happy with the amount of heat I need to provide (oil rad on low when not in use and machines heat it up when in use - I have 14 machines in there)
Mine is (I think from memory) 24.5' x 12.5' I have an oil rad on perm low to keep it from getting too cold, and then I put a small fan heater on for 15-20 minutes before using the cabin (along with the machines) Yours is bigger so you will need some more heat than me.
Heaters are near enough 100% efficent as you say (excluding quartz ones as they put out light as well). The benefit of il radiators are they are safer as the heating element is enclosed, so you can leave them on long term

