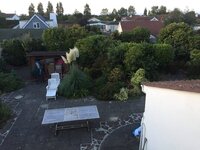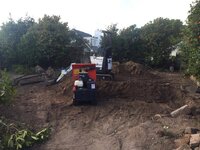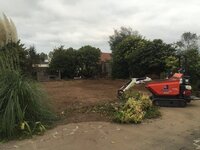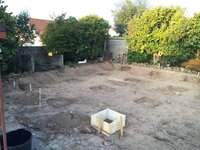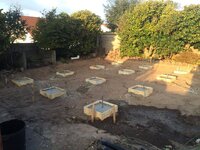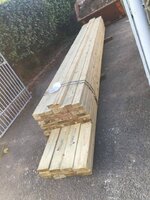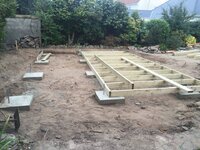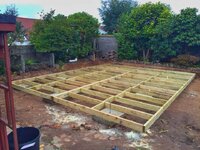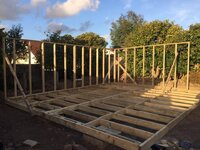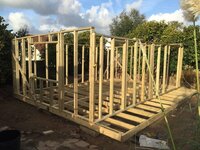Now that I'm a few week deep into my pin shed build thought I would start a log.
The original plan was to build this pre-made log cabin from Dunster House: https://dunsterhouse.co.uk/premiumplus-modetro-grande-w8-5m-x-d4-5m
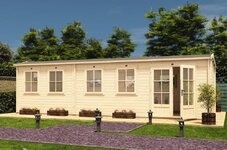
Only problem was by the time I had added thicker walls, floor, double glazing, roof shingles, etc. it was coming in around £6.5k before shipping and not including any foundations, insulation or electrics. This was already getting expensive!
So I made the decision to build it myself with help from family and friends.
The aim is to get everything done for less than £6.5k including foundations, structure and electrics. There's going to be a lot of begging, borrowing and (for legal purposes definitely no) stealing going on, lets see how we get on!
I'll upload some pictures of the build so far tonight with quite a bit of detail of the process and costs as maybe someone else will find it interesting.
The original plan was to build this pre-made log cabin from Dunster House: https://dunsterhouse.co.uk/premiumplus-modetro-grande-w8-5m-x-d4-5m

Only problem was by the time I had added thicker walls, floor, double glazing, roof shingles, etc. it was coming in around £6.5k before shipping and not including any foundations, insulation or electrics. This was already getting expensive!
So I made the decision to build it myself with help from family and friends.
The aim is to get everything done for less than £6.5k including foundations, structure and electrics. There's going to be a lot of begging, borrowing and (for legal purposes definitely no) stealing going on, lets see how we get on!
I'll upload some pictures of the build so far tonight with quite a bit of detail of the process and costs as maybe someone else will find it interesting.

