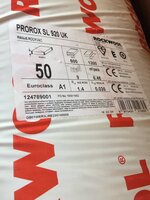how much space should you allow for each pin width ways. Back box is about 74cm ish. (is a backbox on a widebody game any bigger? ) you need to leave a bit of room to nudge though without them hitting each other. so for 4 pins, is 3m 20cm enough space, or would you allow more?
Im planning something like this, so I want to work out how long the wall with 4 pins will be so I can work out the length of the longer wall to keep under 15m2.
Also, the roof will over hang to create a porch area, does anyone know if that will count as part of the 15m or is it only footprint of the building on the floor that counts?
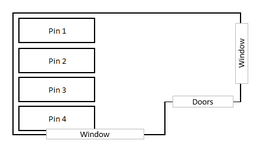
Im planning something like this, so I want to work out how long the wall with 4 pins will be so I can work out the length of the longer wall to keep under 15m2.
Also, the roof will over hang to create a porch area, does anyone know if that will count as part of the 15m or is it only footprint of the building on the floor that counts?




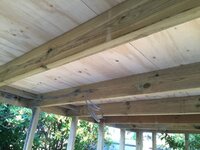
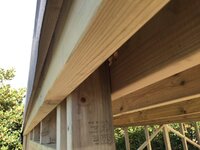

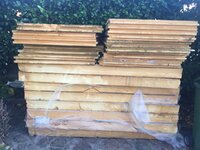
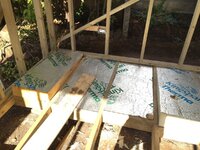
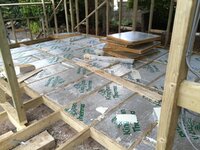
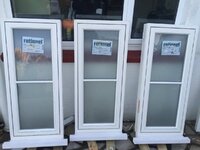

 Give me a chance mate!
Give me a chance mate!