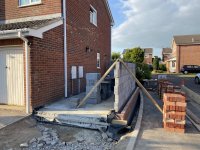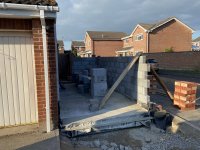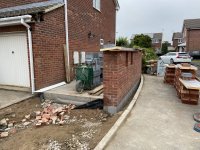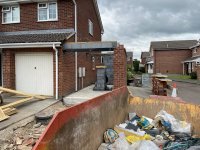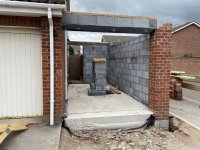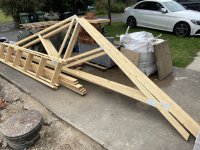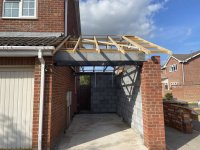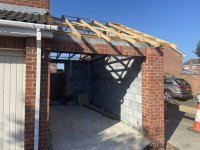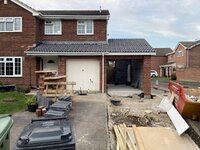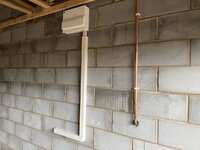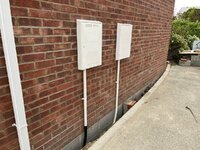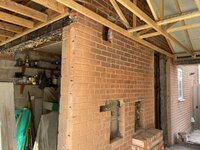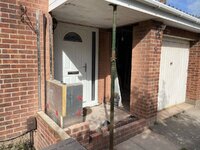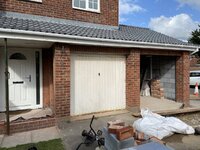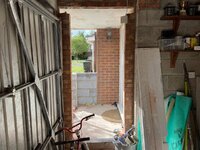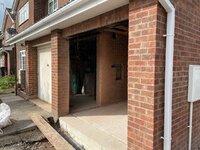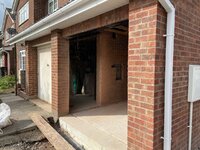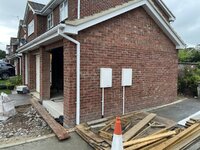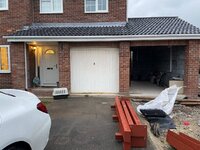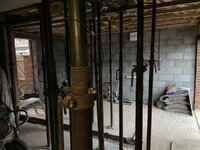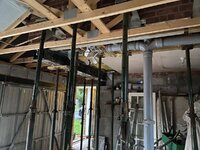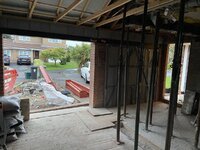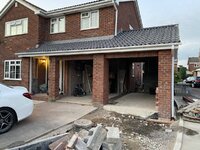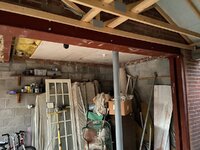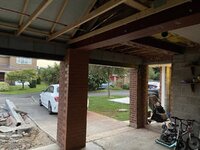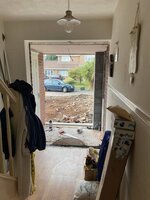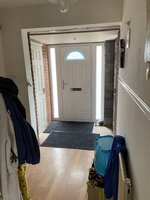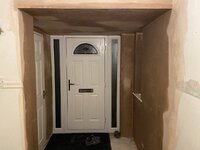One thing I have learned is if I was to do this again I’d do the initial drawings / submission my self, as I found a few other planning applications just round the corner from me all very basic hand drawn sketches for big extensions all approved. So just goes to show you dint need no fancy drawings for that stage 
But can’t escape the builders drawings and structural engineer drawings. But deffo save a fair whack doing the first bit your self
I think all in it was
2.5k planning / builders drawings / application
750 structural engineer
359 building control
so a fair whack before any work has even started.
But can’t escape the builders drawings and structural engineer drawings. But deffo save a fair whack doing the first bit your self
I think all in it was
2.5k planning / builders drawings / application
750 structural engineer
359 building control
so a fair whack before any work has even started.

