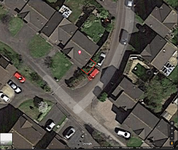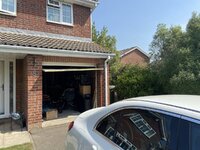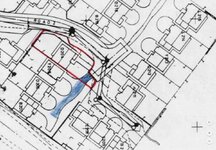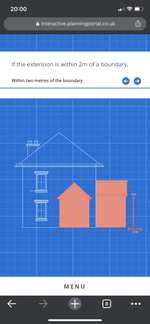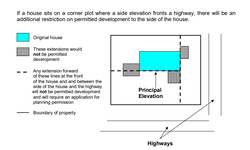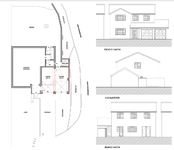I want to convert my single attached garage into a large double (so 2 doors and the pillar in the middle but the interior is one large double space) The garage has our bed room en suite on top of it so when converted would need a large beam added etc...
I would need all application drawings / surveys / planning permission / builders drawings sorted etc..
I found a local company with loads of great reviews but the quote was £2k + VAT! is this how much just these drawings cost?
Just curious how much you guys paid for your drawings for your various pin extensions? did you sort out the planning submission your self?
Of course I will fill it with pins once complete Going up stairs way to much hassle
Going up stairs way to much hassle  And not allowed any more in dinning room
And not allowed any more in dinning room 
and yes @Neil McRae it will have planning permission
I would need all application drawings / surveys / planning permission / builders drawings sorted etc..
I found a local company with loads of great reviews but the quote was £2k + VAT! is this how much just these drawings cost?
Just curious how much you guys paid for your drawings for your various pin extensions? did you sort out the planning submission your self?
Of course I will fill it with pins once complete
and yes @Neil McRae it will have planning permission
Attachments
Last edited:

