That's looking really good.
You'll be in by the end of the month at the rate they're going.
You'll be in by the end of the month at the rate they're going.


Don't forget your starter profile and NT3 edge trims when you order the hardiplank@newdos , if only !
My Builder's labourer walked off the job last week. So his brother stepped in to do the roofing on Thursday and Friday.
I am ordering all the outstandings today.
I will find the time to get more involved with this build now to push this along and be a second pair of hands for my Builder.
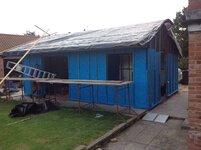
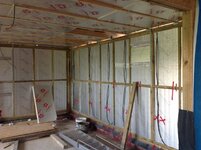
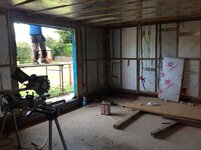
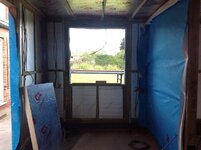
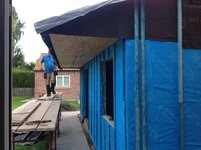
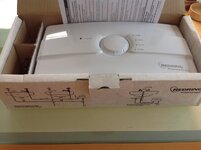
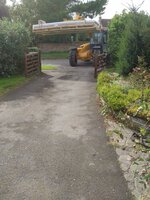
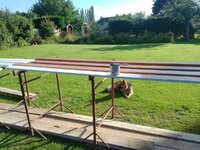
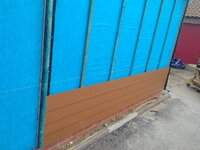
so what the probs with the hardieplank Dave - my looks fab and had no issues with it - I did leave the corners white on mine which sets the building off esepcially with it all fitted around the windows and doors as wellThe Hardieplank arrived yesterday. The teleporter came into its own again. Unloading would have been a major headache without it
View attachment 51432
I painted the corner pieces this morning. The fat corners only come in three colours, none of which was mine. The standard metal corner pieces come ready painted but my wall length made the fat corners the right decision. My walls are 7.5m long. The planks are 3.6m long and I just wanted one join in the back wall.
View attachment 51433
We got the long back wall up today.
View attachment 51434
I have never used this stuff before but to be honest I am not 100 per cent convinced with it. It scratches very easily. And if you tap a wall made of it, it can rattle a bit
Time will tell as to whether this was the right cladding. Initially I wanted cedar, but that is far from straightforward to source and install too.
The 170mm of rocksil wool is now up too. A foul, filthy job.
One downside to my 20 degree pitch is that the loft space will be like a prison escape tunnel should I ever need to enter it in the future. But like everything, this is a trade off. 20 degrees looks right, and is cheaper than a higher pitched roof.
I am being advised that Screeding the floor is the last job, which seems odd to me. But I am going with it for now. The screed will take 90 days to fully dry. Or I could pay more and get it dry in 2 weeks. I will sleep on it.
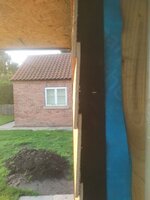
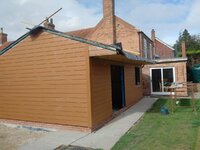
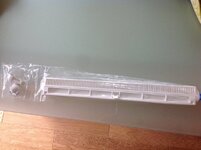
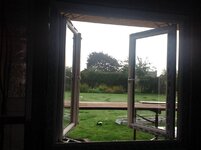
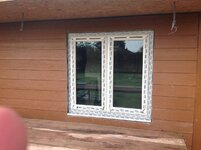
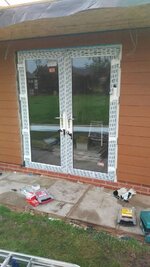
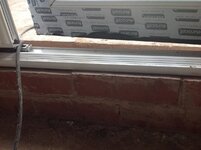
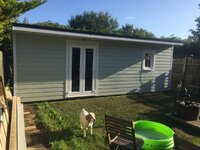
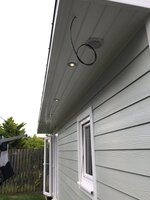
of course daz!!!!Didn't realise you had also splashed out on a pool Kev, a bit of extravagants there buddy.
Chin up dave the good news is you are getting there very quickly!!!!We went down the edges of the hardie yesterday with a small grinder to square them off in line with the wood framing that the windows and doors sit in, we will now paint the ends
We are either going to put slithers of hardi perpendicular to the window frame to cover over these, or use short bits of nt3 to do the same. we are not going the picture frame route that worked so well on yours. I didn't think that it looked right with the brown paint, so we will have much skinnier window surrounds
I am so sick of hardieplank that I want to eradicate thoughts of it from my mind. i have to order more as it is. The supplier got the quantity wrong despite me adding extra planks to his suggested amount
I also have to get on to the security door company today as it is faulty. Even with the door open, the locking mechanism is so stiff that you feel like the key will break. I have already gone the teflon route and tried another lock barrel. It is the mechanisms inside the door that do the multi point locking. I expect to get fobbed off and end up getting my credit card company involved.
I am not yet at the "wish I hadn't started phase" of this, but I can understand those prepared to pay a hefty premium to get a turnkey solution as opposed to ordering all the bits themselves
