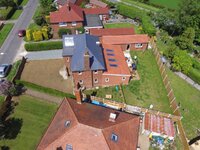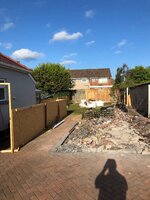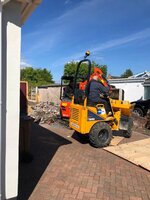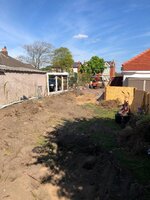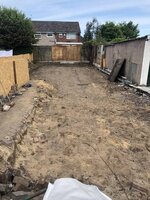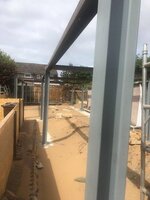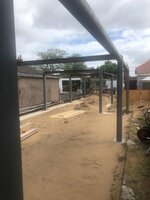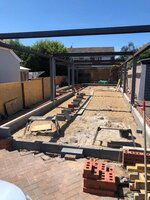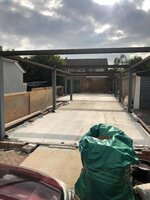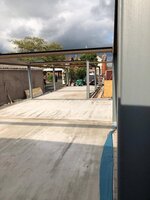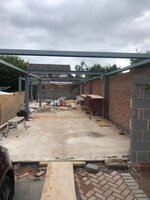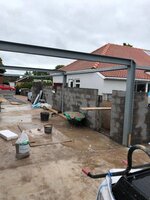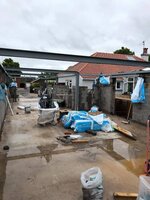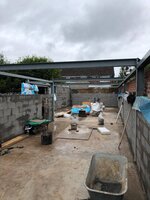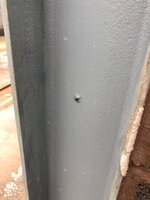So folks, for some time now my new build has been on the cards, the button has finally been pushed...
The existing area is just too small at 3.7M x 4.9M and to compound the pain it's in a conservatory, heating is on for 6 months of the year as winter time it can get ridiculously cold in there and it's to light to use in the daytime. At the moment it looking like a store room in there...



Then there's the overspill area, thats my RS that's tombstoned...
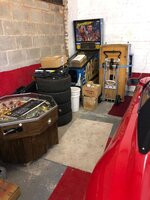
And a second Sega Rally 2 twin!
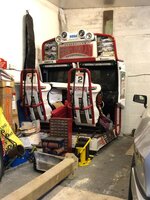
These ones all work, but never used, which really pains me not to play and enjoy the Rotation VIII, where they are is a workshop I rent about 2 miles from my house, it's heated and dehumidified so no concerns for their well being, but I really want them all together, why wouldn't you.
I have (had, more later on have) a garage at my house, but its a 1920's single garage so think Austin 7 size, like this, minus the shed/playhouse...

So the plan is a new build, that will cover the existing footprint of the original garage, project about 800mm further forwards, pretty much to the back of the garden, and wider, as per this draft plan...
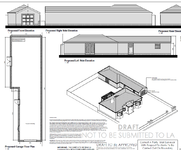
This will give me a building of 20M long, 4.5M for the front 10M and widening to 6M for the back 10M, the plan being to have an internal stud wall to give the front area as a garage and the rear as the games cave, no fixed decision on the split as yet but likely to be about 50:50, so around 10M long, which should be more than enough space (for now...)
After a stalled start due to CV19, work has finally commenced, initially demolition by myself as I was shocked on the prices to take down the old garage, £1800 from one and £3600 from another, Myself and taz turbo jnr. felled the garage, 3-4 tip runs of timber and a local reclamation guy came and took away the bricks and tiles, child labour is much better, less legislation and much cheaper!
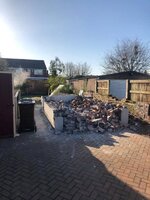
The building plot is now emptied.
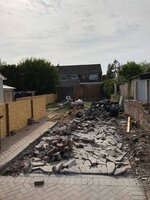
The builders came Wednesday for the first visit to work, planning regulations insist all surface water from the roof need to go to a land drain (soak away), its sand here so all the digging is very easy and the soak away was inspected by the council building inspector along with the tapping into the main drain for the cave toilet, all good so far.
Builders return next week to take down the garden wall as the wall of the new building sits on the boundary wall, then the dig for the footings...
More to come in time, but I fear this isn't going to be quick.
All the best,
Chris.
The existing area is just too small at 3.7M x 4.9M and to compound the pain it's in a conservatory, heating is on for 6 months of the year as winter time it can get ridiculously cold in there and it's to light to use in the daytime. At the moment it looking like a store room in there...



Then there's the overspill area, thats my RS that's tombstoned...

And a second Sega Rally 2 twin!

These ones all work, but never used, which really pains me not to play and enjoy the Rotation VIII, where they are is a workshop I rent about 2 miles from my house, it's heated and dehumidified so no concerns for their well being, but I really want them all together, why wouldn't you.
I have (had, more later on have) a garage at my house, but its a 1920's single garage so think Austin 7 size, like this, minus the shed/playhouse...

So the plan is a new build, that will cover the existing footprint of the original garage, project about 800mm further forwards, pretty much to the back of the garden, and wider, as per this draft plan...

This will give me a building of 20M long, 4.5M for the front 10M and widening to 6M for the back 10M, the plan being to have an internal stud wall to give the front area as a garage and the rear as the games cave, no fixed decision on the split as yet but likely to be about 50:50, so around 10M long, which should be more than enough space (for now...)
After a stalled start due to CV19, work has finally commenced, initially demolition by myself as I was shocked on the prices to take down the old garage, £1800 from one and £3600 from another, Myself and taz turbo jnr. felled the garage, 3-4 tip runs of timber and a local reclamation guy came and took away the bricks and tiles, child labour is much better, less legislation and much cheaper!

The building plot is now emptied.

The builders came Wednesday for the first visit to work, planning regulations insist all surface water from the roof need to go to a land drain (soak away), its sand here so all the digging is very easy and the soak away was inspected by the council building inspector along with the tapping into the main drain for the cave toilet, all good so far.
Builders return next week to take down the garden wall as the wall of the new building sits on the boundary wall, then the dig for the footings...
More to come in time, but I fear this isn't going to be quick.
All the best,
Chris.


