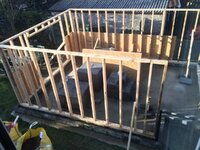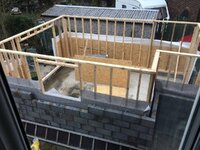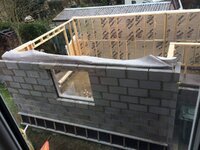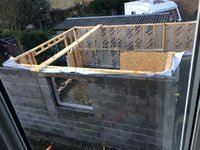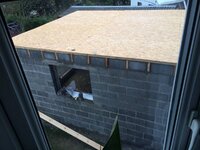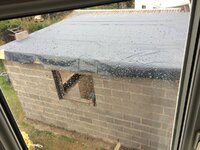Overdue update:
No building yet as we've been too busy with work and a well needed holiday abroad - the first since baby arrived.
Hoping to get a builder to start in 2-3weeks, so we should have something finished (more or less) by May.
We've had to cut the cost down a bit, but still hope to have a really usable space before Summer.
No building yet as we've been too busy with work and a well needed holiday abroad - the first since baby arrived.
Hoping to get a builder to start in 2-3weeks, so we should have something finished (more or less) by May.
We've had to cut the cost down a bit, but still hope to have a really usable space before Summer.

![IMG_2874[1].JPG IMG_2874[1].JPG](https://www.pinballinfo.com/community/data/attachments/28/28424-79f1db7ace0ea9a759f9b874adc337f8.jpg?hash=efHbes4Oqa)
