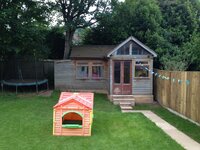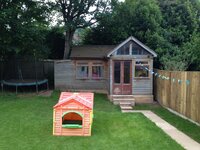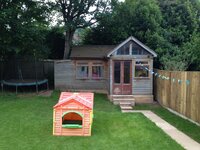Always fancied a purpose built room out back for the pins but the costs can spiral quickly and I have been quoted £9k for a 12x9 room.OUCH! ( I want it very well built and insulated + dry and damp lined etc)
I then found this...
http://www.ebay.co.uk/itm/301194343477?ssPageName=STRK:MEWAX:IT&_trksid=p3984.m1423.l2649
Has anyone used anything like this before?
I then found this...
http://www.ebay.co.uk/itm/301194343477?ssPageName=STRK:MEWAX:IT&_trksid=p3984.m1423.l2649
Has anyone used anything like this before?





