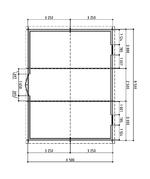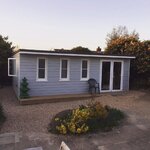OP
OP
Deleted member 2463
Neil
If you are putting in for planning, it means that you might as well add a bit to the height to give yourself plenty of clearance for toppers. All these shed folk instinctively go for dimensions that fall within permitted development - but once you are out of that regime you can tailor it to your requirements
Neighbours complaining is pretty irrlevant really. Planning is supposed to be an objective assessment based on facts. It is only if your neighbours highlight relevant facts that your council was unaware of that it might become a problem.
yup thats exactly what I've done. Now I'm going planning I can have a pitched roof also which will help with height massively. my only concern now is building regs. trying to get local council building officer down to have a chat, the only thing I'm concerned with is the base, the insulation requirements I'm already planning to exceed regs spec.
Neil.






