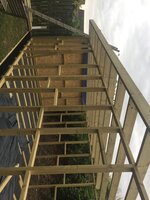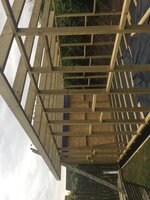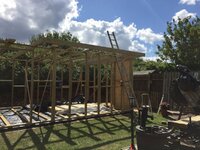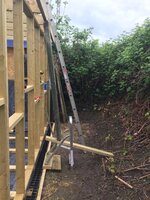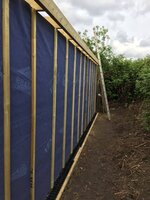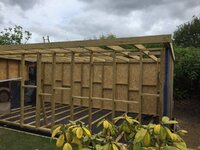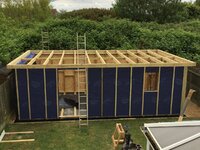nah matey!!! they had to be cut off!!!Looks like you got a couple of free pinball straps for free also..
Pinball info
You are using an out of date browser. It may not display this or other websites correctly.
You should upgrade or use an alternative browser.
You should upgrade or use an alternative browser.
Complete Pinshack and workshop build
This is a brilliant thread, thanks for sharing it.
I got planning permission for my pinshed this week, and the various threads on here are an extremely valuable source of ideas. I would never had thought of stuff like the foundation grids, or hardieplank etc etc had folk not shared their research
@newdos , have you though about or looked into wind loading ? I know your shed was not caught by building regs but mine is. I have been told that one of the few things building regs cares about is wind loading.
I got planning permission for my pinshed this week, and the various threads on here are an extremely valuable source of ideas. I would never had thought of stuff like the foundation grids, or hardieplank etc etc had folk not shared their research
@newdos , have you though about or looked into wind loading ? I know your shed was not caught by building regs but mine is. I have been told that one of the few things building regs cares about is wind loading.
Last edited:
Right bit more progress firstly hardieplank turned up a day late and every corner trim was smashed into 3 bits all the vent starter trims were all bent as well great start!!!
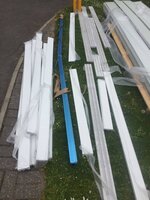
So I have sheeted the side panel and put breather membrane on and laths ready for cladding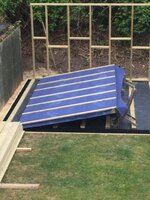
Here is a starter/vent profile that allows the wall to breath and gives the 8mm kick out to start the bottom board off
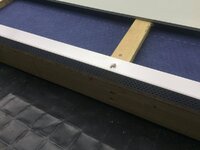
The wall has now been lifted into place forgot to take a photograph but will get one later today
Roof beams are going on today.
Cheers
Kev

So I have sheeted the side panel and put breather membrane on and laths ready for cladding

Here is a starter/vent profile that allows the wall to breath and gives the 8mm kick out to start the bottom board off

The wall has now been lifted into place forgot to take a photograph but will get one later today
Roof beams are going on today.
Cheers
Kev
Cheers man - not I must admit I haven't, but with only being 2.5m high and in a fairly sheltered spot i think it should be fine. Plus it is build from 4x2 and will have 6x2 roof beams bracing it all together and the whole thing has been screwed together not nailed.This is a brilliant thread, thanks for sharing it.
I got planning permission for my pinshed this week, and the various threads on here are an extremely valuable source of ideas. I would never had thought of stuff like the foundation grids, or hardieplank etc etc had folk not shared their research
@newdos , have you though about or looked into wind loading ? I know your shed was not caught by building regs but mine is. I have been told that one of the few things building regs cares about is wind loading.
Cheers
Kev
S
ski
Great build Kev, I bet it's a good feeling seeing it all coming together 

sure is man a lot of hard graft gone into it so far!!! that end panel to lift once it was cladded with the hardiplank to 4 of us to lift in place what a weight!!!Great build Kev, I bet it's a good feeling seeing it all coming together
Cheers
kev
Few pics of the weekends progress this morning.
Better shot of the hardiplanked end wall against the fence - looks pretty good and the soft green blends in very nice with the garden(especially for the neighbours!)
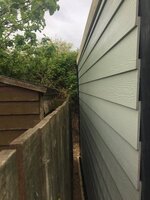
just the corner trims and fascia to go on here now once they have been replaced!!
Roof beams going on - they are like bananas!!
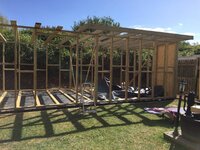
Pretty much roof finished just the rear fascias to go on and then it all needs noggining out to try and straighten it a bit!!! and then ready for all of the roof boards.
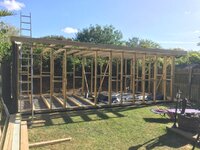
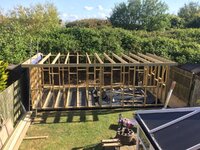
Better shot of the nice canopy which will be full of downlighters once finished
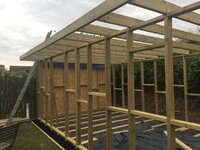
Cheers
Kev
Better shot of the hardiplanked end wall against the fence - looks pretty good and the soft green blends in very nice with the garden(especially for the neighbours!)

just the corner trims and fascia to go on here now once they have been replaced!!
Roof beams going on - they are like bananas!!

Pretty much roof finished just the rear fascias to go on and then it all needs noggining out to try and straighten it a bit!!! and then ready for all of the roof boards.


Better shot of the nice canopy which will be full of downlighters once finished

Cheers
Kev
Attachments
Superb! Absolutely superb!
So just trying to understand the layers of wall materials you're using here. From the inside outward, it looks like 4x2 Frame - 18mm OSB board - Breather membrane - 2x1 laths - HardiePlank. That correct?
In total how thick does this make your walls?
So just trying to understand the layers of wall materials you're using here. From the inside outward, it looks like 4x2 Frame - 18mm OSB board - Breather membrane - 2x1 laths - HardiePlank. That correct?
In total how thick does this make your walls?
Nearly Pete the osb is only 11 mm for the walls - will be 18mm for roofSuperb! Absolutely superb!
So just trying to understand the layers of wall materials you're using here. From the inside outward, it looks like 4x2 Frame - 18mm OSB board - Breather membrane - 2x1 laths - HardiePlank. That correct?
In total how thick does this make your walls?
so thickness is 95mm(4x2) + 11mm(OSB) + 25mm (2x1 lath) and finally 8mm hardiplank = 139mm
Cheers
Kev
Nearly Pete the osb is only 11 mm for the walls - will be 18mm for roof
so thickness is 95mm(4x2) + 11mm(OSB) + 25mm (2x1 lath) and finally 8mm hardiplank = 139mm
Cheers
Kev
Wait.. I missed out, looks like you've got an additional moisture barrier under the HardiePlank?
11mm OSB makes more sense, 18mm is probably overkill and no doubt adds a hell of a lot of weight. Overall though, 139mm and the materials used makes for quite a chunky and sturdy build. This should be very strong.
Also wanted to ask, when you come to plasterboarding are you going for fire resistant boards or just regular?
and yes the the membrane goes on top of the osb before the laths as in the earlier pic pete. probs ordinary plasterboard as it was only the outside the needed fire proofing to satisfy plannersWait.. I missed out, looks like you've got an additional moisture barrier under the HardiePlank?
11mm OSB makes more sense, 18mm is probably overkill and no doubt adds a hell of a lot of weight. Overall though, 139mm and the materials used makes for quite a chunky and sturdy build. This should be very strong.
Also wanted to ask, when you come to plasterboarding are you going for fire resistant boards or just regular?
once inside there will be 50mm of rockwool batts going in the walls and floor, with an air gap behind them to the outside. Roof will have a 100mm gap with air floor over the top to ventilate it via soffits at front and rear
Cheers
kev
Nice one kev.
Looks like rain with those clouds so sit down and enjoy that nice cold beer.
D.
Looks like rain with those clouds so sit down and enjoy that nice cold beer.
D.
Last edited:
Coming on really well Kev, impressive
Is this both buildings or just one ? Or are you only building one now? Or am I confused and thinking about another build ?
Might do a thread for my garage extension (only widening by a meter, but hey it all helps)
Ian
Is this both buildings or just one ? Or are you only building one now? Or am I confused and thinking about another build ?
Might do a thread for my garage extension (only widening by a meter, but hey it all helps)
Ian
its just one building bud, but going to have 2 rooms in it a workshop and a pin room(with a sauna in one corner!!)Coming on really well Kev, impressive
Is this both buildings or just one ? Or are you only building one now? Or am I confused and thinking about another build ?
Might do a thread for my garage extension (only widening by a meter, but hey it all helps)
Ian
here is the plan - workshop to the right pin room left with sauna far left
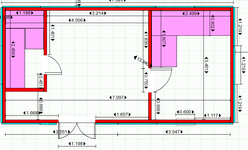
Cheers
kev
Finally the sheeting and laths are finished!!! Roof on next then the rest of hardiplank cladding
Cheers
Kev
View attachment 45967
That looks familiar

Looks awesome mate, you're going going great guns!

Looks awesome Kev. I predict just a huge pin room within a few years 
who knows kevlar haha!!!!
Cheers
Kev
Cheers
Kev
Hi @SounduserWhat are you doing for the roof?
I am gonna be boarding the roof then putting on a EPDM rubber roof and all the trims. Will Cost about £500 but half the hassle of GRP and no pin prick holes plus its weather hardy and guaranteed for 50 years - should see me out lol!!!
should look like this when done
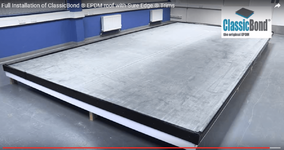
Here is the link to the video of how to fit it and the trims - looks really easy !!
Cheers
kev
yep afraid so - it don't come cheap - that's for 8x4.5m roof500 for materials?
Cheers
kev
Just bought some EPDM for my extension there last week.
Mine is only 1x6m though
Mine is only 1x6m though
good service from them ?? and how did you find it to fit ?Just bought some EPDM for my extension there last week.
Mine is only 1x6m though
Cheers
Kev
Haven't fitted it yet.. Used their calculator thing on their web site (rubber4roofs.co.uk) it calculates all the extras you need and does up a shopping list for you which you can edit if you have some of the kit already or to add more. Ordered it on a friday night, delivered on the Monday over here in Northern Ireland. Well impressed. Hopefully starting my roof this friday if I can get sorted in time..
cool let me know how it goes man!!Haven't fitted it yet.. Used their calculator thing on their web site (rubber4roofs.co.uk) it calculates all the extras you need and does up a shopping list for you which you can edit if you have some of the kit already or to add more. Ordered it on a friday night, delivered on the Monday over here in Northern Ireland. Well impressed. Hopefully starting my roof this friday if I can get sorted in time..
Cheers
Kev
I recently had my garage roof done, just in bloody felt again, but probably gonna change it next year cos the guys who did it did a crap job.
What stopped me from going with EPDM was when I looked into it the rubber membrane seemed quite thin. I was concerned about birds pecking at it (lots of em round here).
But, looking at your video above that membrane looks decently thick. Found this kit on eBay which will cover my 3.2m x 8m pin shack for £487: http://www.ebay.co.uk/itm/EPDM-Rubb...hash=item41ad07f4a2:m:mNhVcsuAAbsienbW7iXSoIQ
What do you think Kev, decent? Where did you buy your kit?
What stopped me from going with EPDM was when I looked into it the rubber membrane seemed quite thin. I was concerned about birds pecking at it (lots of em round here).
But, looking at your video above that membrane looks decently thick. Found this kit on eBay which will cover my 3.2m x 8m pin shack for £487: http://www.ebay.co.uk/itm/EPDM-Rubb...hash=item41ad07f4a2:m:mNhVcsuAAbsienbW7iXSoIQ
What do you think Kev, decent? Where did you buy your kit?

