Pinball info
You are using an out of date browser. It may not display this or other websites correctly.
You should upgrade or use an alternative browser.
You should upgrade or use an alternative browser.
Complete Pinshack and workshop build
Cool man!I have been making slow progress on my pinball domain. Been fitting the ceiling and doing a test fit of the lights. Walls next then filling sanding and painting.
Before.
View attachment 44945
Now.
View attachment 44946
Looking good Kev, can't wait to see the final product.... but do love to see the progression in pics..
Cheers man - lots more pics to follow!!!!!Looking good Kev, can't wait to see the final product.... but do love to see the progression in pics..
D
Deleted member 2463
kev,
what goes on top of that grid? was looking at the website, very interesting stuff.
Neil.
what goes on top of that grid? was looking at the website, very interesting stuff.
Neil.
Concrete?
nothing bud that's it!!! that's the whole point of them no concrete at allkev,
what goes on top of that grid? was looking at the website, very interesting stuff.
Neil.
next thing on there is some 4x2 bearers on their side ie 2 inches high - they give the air gap then the frames get built on top of the 4x2 bearers. once finished the 6 inch overlap of the grids get filled with gravel to act as a soak away and prevent splashing up onto the faces of the shed. Genius stuff really and its solid as on its own before the timbers are even on it.
They cost me £280 for the grids £70 for 3 tonne of dolly and £35 for timber ring beam, so that's £385 quid for 30 sq metres. Concrete alone was going to cost me £600
All will be revealed in pics as I build it, as I am detailing every single stage, so I can remember what I have done in the future as well!!
Cheers
Kev
Last edited:
D
Deleted member 2463
thats what I thought very cool.
so timber for framing arrived today 47 4.8m lengths of 4x2 tanalised - looks a lot!!!!
So cracked on straight after work tonight and built 1 1/2 side frames. They are top of each other so I could compare them, if the pics look a little odd. I have also decided to buils them with a 45mm fall from front to back to aid rainwater run off as well.
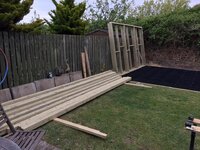
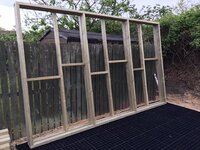
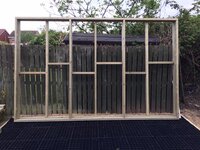
If anyone is wondering why the noggins are so staggered, it's for 2 reasons one its easier to do and 2 so of those space are exactly 1200 by 600 for my insulation batts, so it save a lot of cutting down
Cheers Kev
So cracked on straight after work tonight and built 1 1/2 side frames. They are top of each other so I could compare them, if the pics look a little odd. I have also decided to buils them with a 45mm fall from front to back to aid rainwater run off as well.



If anyone is wondering why the noggins are so staggered, it's for 2 reasons one its easier to do and 2 so of those space are exactly 1200 by 600 for my insulation batts, so it save a lot of cutting down
Cheers Kev
If anyone is wondering why the noggins are so staggered, it's for 2 reasons one its easier to do and 2 so of those space are exactly 1200 by 600 for my insulation batts, so it save a lot of cutting down
Smart, defnitely used your noggin there.

Watching this with great interest. Keep up the good work mate.

haha !!!! like it pete - more to follow soonSmart, defnitely used your noggin there.
Watching this with great interest. Keep up the good work mate.
Cheers
Kev
nice one Kev, top work. don't think i've had 320 screws in one session since i was at university in the late 80s
haha!!!! trust you Dan!!!
Cheers bud
Cheers bud
yup sure is 7.5m by 3.66m
Cheers
kev
Cheers
kev
yup sure is 7.5m by 3.66m
Cheers
kev
Hmm, isn't that like over 27sqm? How did you get around the rules?
Forget the bath you've earned a beer or two.
Hi Pete as long as less than 30sqm and under 2.5m high it is fine and it complies with both of those - however it has to be clad with fire proof material as less than 2m from a boundary, hence I am using hardiplank to clad itHmm, isn't that like over 27sqm? How did you get around the rules?
Cheers
kev
Hi Pete as long as less than 30sqm and under 2.5m high it is fine and it complies with both of those - however it has to be clad with fire proof material as less than 2m from a boundary, hence I am using hardiplank to clad it
Cheers
kev
Fantastic. This is more a long the lines of what I want to do with my own so definitely going to be picking bits from your build haha.
Really like that hardiplank stuff too, looks smart on some of the other pin shacks.
cheers Daz!!!Forget the bath you've earned a beer or two.
yeah pete the hardi plank is the dogs bollox but expensive, but also more importantly totally fireproof to keep the planners happy, and safeguard the pins.Fantastic. This is more a long the lines of what I want to do with my own so definitely going to be picking bits from your build haha.
Really like that hardiplank stuff too, looks smart on some of the other pin shacks.
Cheers
kev
yeah pete the hardi plank is the dogs bollox but expensive, but also more importantly totally fireproof to keep the planners happy, and safeguard the pins.
Cheers
kev
So did you go through planning for this?
In our council we have a pre planning service that gives advice on projects etc and outlines if what you are doing will be ok etc and one of the issues they advised to me was it must be fireproof as within 2m of boundary(yet they have just given someone further along the street retrospective permission after they built one a similar size totally out of wood within 2m of boundary!!!) and it must have a gas membrane.So did you go through planning for this?
Cheers
kev
Looks like you got a couple of free pinball straps for free also..

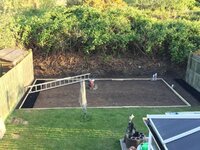
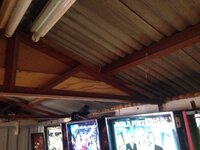
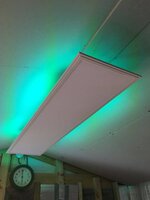
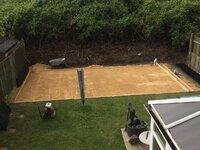
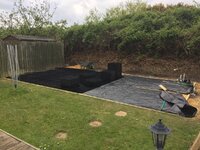
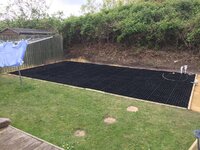
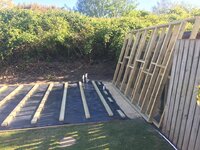
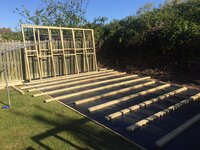
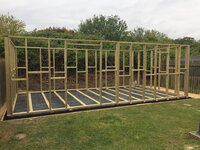
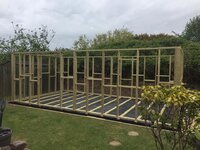
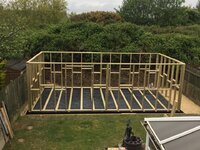
![IMG_2129[1].JPG IMG_2129[1].JPG](https://www.pinballinfo.com/community/data/attachments/45/45609-c23b9b920b1b1f7ef9c05768fa8a4c2d.jpg?hash=wjubkgsbH3)