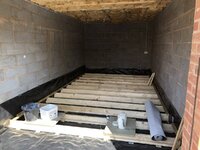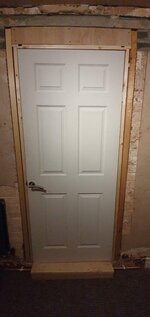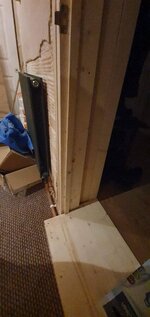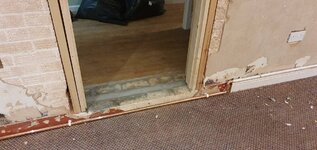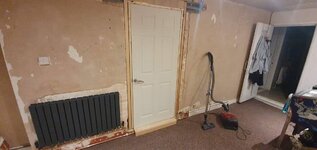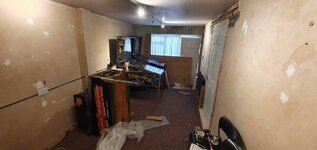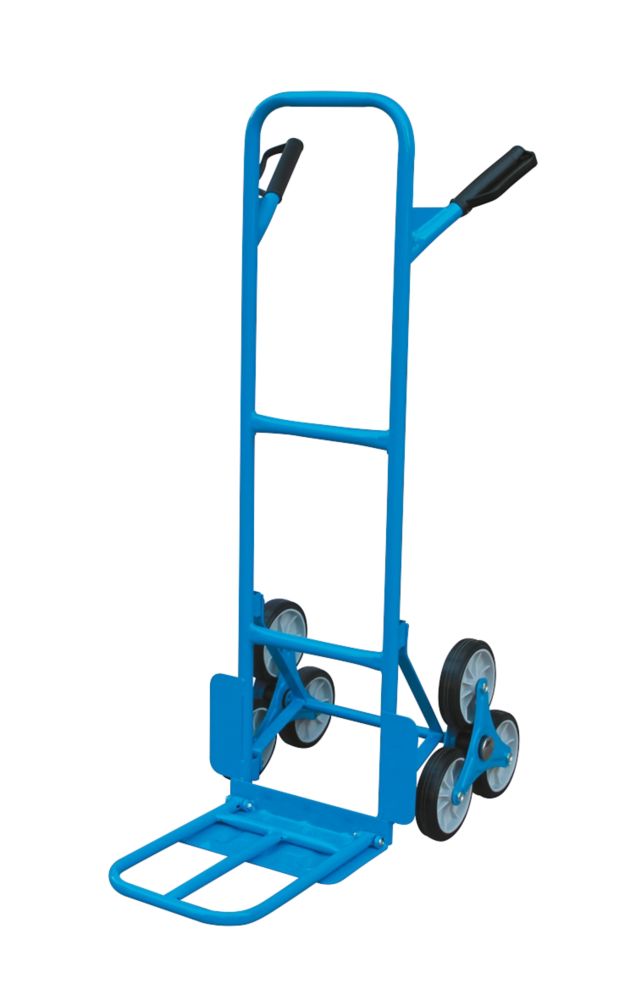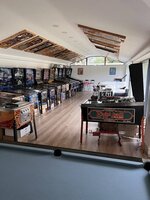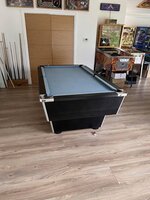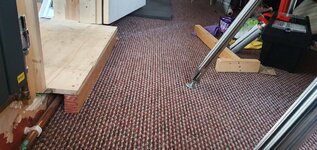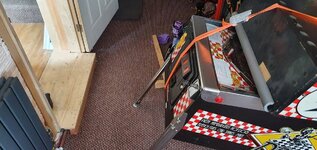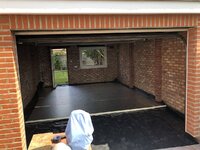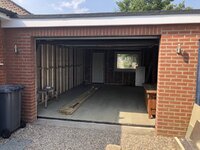Getting closer to having to think about what to do with my pinroom.
It's on the footprint of a single garage but longer than most and a little wider. It's already a room but due to it being built as a garage in the past the floor is lower than the rest of the house.
In January this year we got a door put in from the hall into the extension, just to help getting pins in. It has a temporary wooden step which goes into the room as it goes over the gas mains which was attached to the skirting.
The drop is awful when putting pins in the room, with my p handle truck it's very hard to drop a pin down the step without one wheel going just before the other, meaning the pin tilts and if you're not careful it can hit the door frame.
The door from the utility at the back of the extension is a solid door (building regs from when it was a garage I guess), this has the same step down but is broken into two small steps.
I did like the room being lower as it feels bigger (room for toppers too) but the drop is annoying and our robot vacuum cleaner won't dare enter the room
So I figure to get it done properly and make the room feel a part of the house the floor could be raised.
What are my options for this?
Would a new base made from wood work and be a good foundation for the pins?
Any ideas of rough prices?
There's a front door on the extension which is useless with the new internal door and is too narrow for pins so I'd like to get it bricked it up.
Looking to get builders over for quotes soon with intention of getting it done early next year.
Will get some pictures soon
It's on the footprint of a single garage but longer than most and a little wider. It's already a room but due to it being built as a garage in the past the floor is lower than the rest of the house.
In January this year we got a door put in from the hall into the extension, just to help getting pins in. It has a temporary wooden step which goes into the room as it goes over the gas mains which was attached to the skirting.
The drop is awful when putting pins in the room, with my p handle truck it's very hard to drop a pin down the step without one wheel going just before the other, meaning the pin tilts and if you're not careful it can hit the door frame.
The door from the utility at the back of the extension is a solid door (building regs from when it was a garage I guess), this has the same step down but is broken into two small steps.
I did like the room being lower as it feels bigger (room for toppers too) but the drop is annoying and our robot vacuum cleaner won't dare enter the room
So I figure to get it done properly and make the room feel a part of the house the floor could be raised.
What are my options for this?
Would a new base made from wood work and be a good foundation for the pins?
Any ideas of rough prices?
There's a front door on the extension which is useless with the new internal door and is too narrow for pins so I'd like to get it bricked it up.
Looking to get builders over for quotes soon with intention of getting it done early next year.
Will get some pictures soon

