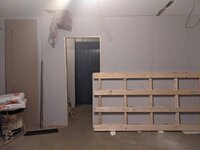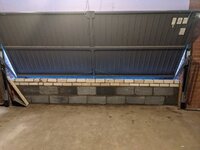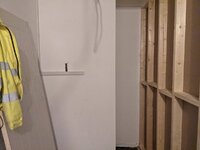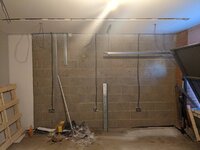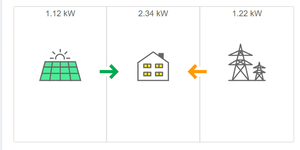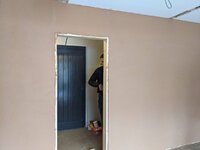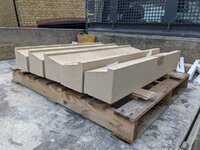So, I'm just documenting my garage conversion. No more will I be limited to 4 pins in the dining room!
We tossed between the idea of making this a permenant conversion by replacing the garage door or not. Permenant meant full planning permission and would mean further delays. We've gone with permenant in the end but its definitely added more cost and delay.
So the garage space:

The front:
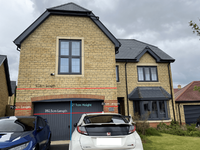
The proposed design:
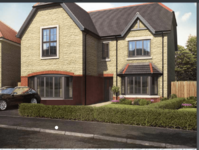
The clear out of stuff:
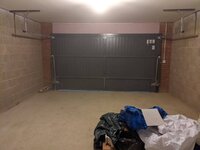
All cleared out:
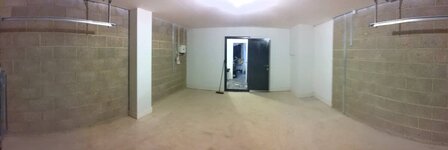
To meet the demands of the council we needed to expand the drive. So the front garden had to go:
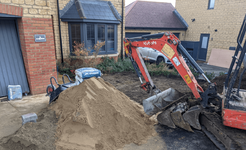
Next the flooring going in:

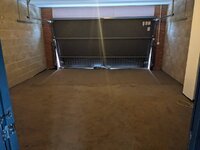
Type 1 going in:
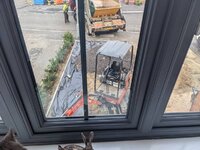
Will update as the process continues. Work looks to complete wthin a week or so!
We tossed between the idea of making this a permenant conversion by replacing the garage door or not. Permenant meant full planning permission and would mean further delays. We've gone with permenant in the end but its definitely added more cost and delay.
So the garage space:

The front:

The proposed design:

The clear out of stuff:

All cleared out:

To meet the demands of the council we needed to expand the drive. So the front garden had to go:

Next the flooring going in:


Type 1 going in:

Will update as the process continues. Work looks to complete wthin a week or so!
Attachments
Last edited:






