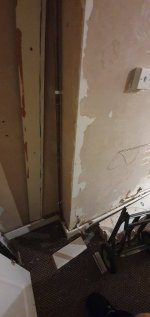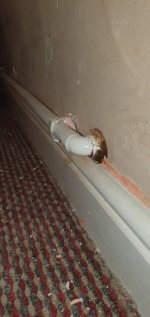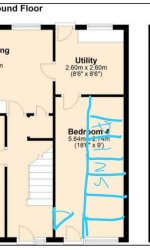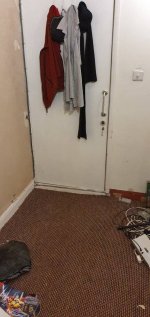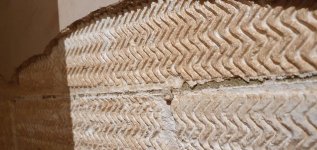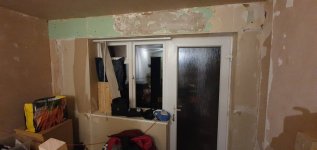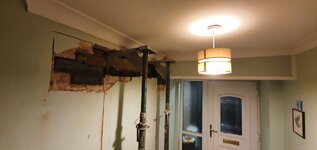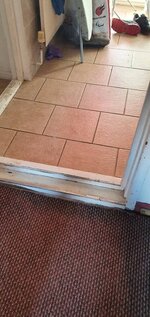Update, ignore these first posts except for context... the work has begun, see later posts 
My first home is in a sorry state after rewiring.... Slow progress!
The pins currently live in the kitchen and utility room.
There was a one story extension built onto the side of this house, which has a utility room at the back (currently two pins live in there). The main portion of the extension will eventually be the pinball room and fit 7 pins, it was previously used as a bedroom for lodger and has a front door on it, which is too narrow to get pins into.
My plan is to have that door bricked up and knock a doorway through from the bottom of the stairs into the extension. This will give better access and make it much easier to move pins in via the front door of the house rather than through and around to the utility room.
I'm wondering if anyone has any idea of how much this might cost?
It's technically an external wall and for some reason the extension floor is lower than the rest of the house, but i don't mind a step down like how it is from the utility room.
I won't need the plastering or skirting redone as I have a friend who is helping with the the house and we'll get to that when we do the room properly.
Just the hole made and door and frame fitted and then the old front door bricked up.
Where new door will go in extension
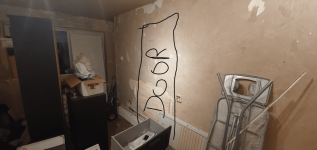
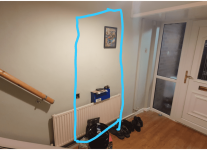
Door location in Hall. (radiator will be replaced with a smaller upright one closer to front door)
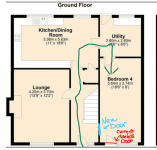
(green is the current journey a pin will have to take to get in, which means removing doors also)
Any ideas on a ball park figure and what it would involve? I know there's a lot of folks here who have had extensions built or done major work on their homes so hoping for some advice.
I don't want to get quotes yet if it'll be way out of budget. Hoping for around 1k but I'm clueless with house stuff!
My first home is in a sorry state after rewiring.... Slow progress!
The pins currently live in the kitchen and utility room.
There was a one story extension built onto the side of this house, which has a utility room at the back (currently two pins live in there). The main portion of the extension will eventually be the pinball room and fit 7 pins, it was previously used as a bedroom for lodger and has a front door on it, which is too narrow to get pins into.
My plan is to have that door bricked up and knock a doorway through from the bottom of the stairs into the extension. This will give better access and make it much easier to move pins in via the front door of the house rather than through and around to the utility room.
I'm wondering if anyone has any idea of how much this might cost?
It's technically an external wall and for some reason the extension floor is lower than the rest of the house, but i don't mind a step down like how it is from the utility room.
I won't need the plastering or skirting redone as I have a friend who is helping with the the house and we'll get to that when we do the room properly.
Just the hole made and door and frame fitted and then the old front door bricked up.
Where new door will go in extension


Door location in Hall. (radiator will be replaced with a smaller upright one closer to front door)

(green is the current journey a pin will have to take to get in, which means removing doors also)
Any ideas on a ball park figure and what it would involve? I know there's a lot of folks here who have had extensions built or done major work on their homes so hoping for some advice.
I don't want to get quotes yet if it'll be way out of budget. Hoping for around 1k but I'm clueless with house stuff!
Last edited:

