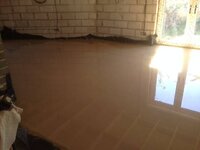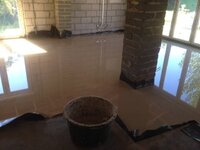Pinball info
You are using an out of date browser. It may not display this or other websites correctly.
You should upgrade or use an alternative browser.
You should upgrade or use an alternative browser.
Games room / extension , New floor just been poured
- Thread starter Lee ellison
- Start date
what is it, pumped in screed?
yeh , something like that , don,t know what it is called , but supposed to have a finish like glass , I have not seen it in the flesh yet as I am away , but looks good on photies
Looks like a dirty swimming pool  Is that woodwork underneath it, and if so why do they do that?
Is that woodwork underneath it, and if so why do they do that?
that's the reflection of the joists above 
bet it wasn't cheap either?
we have just had extension done and put underfloor heating in but the stuff they pumped in was different to yours it was just like sloppy porridge, took them a couple of hours and cost around £1k
we have just had extension done and put underfloor heating in but the stuff they pumped in was different to yours it was just like sloppy porridge, took them a couple of hours and cost around £1k
yeh quite expensive I think , in with price of extension , but builder said half the money he has spent is underground , you cannot see it ! this has 5" concrete pad , then 1 " polystyrene then 4" of foil backed insulation then the 2" of the watery stuff we see here !
na ,

Na not extension to games room . got a extension , quite a big one and managed to sneak a games room in there ( disguised as a study on the plans )If it's not shiny enough then get @Nedreud on the case. He'll pop down with his dremel......
Looks awesome though. I'm just drooling over the prospect of a games room, never mind an extension to the games room.

that's the reflection of the joists above
Woah, that is reflective! How are you going to finish it - are you keeping the industrial look? I've some friends who've recently refurbished some holiday gites in France and got in an internal designer who came up with just painting the very shiny concrete floor, this link, 3rd picture along:http://www.auperier.com/en/barn.html. Looks great in the right house I guess.
Woah
Looks a nice size. Won't a shiny surface be slippery (machines moving when played etc.)?
First things first, board up all them windows 
Woah! Impressive! No Dremel required on that finish!
Gobsmacked at the amount of material required underground by building regs. I have bare wooden floors in my house with square-edge planks (no tongue'n'groove) and if you lift a board you can see that the floor is suspended about 18" above a bare dirt floor. The foundations are just a deep ring of concrete on which the brick walls sit. There's nothing in the middle! I should mention the house was built in 1905.
Gobsmacked at the amount of material required underground by building regs. I have bare wooden floors in my house with square-edge planks (no tongue'n'groove) and if you lift a board you can see that the floor is suspended about 18" above a bare dirt floor. The foundations are just a deep ring of concrete on which the brick walls sit. There's nothing in the middle! I should mention the house was built in 1905.
Dig down and make a cellar, a pin cellar.
My floors are the same, been thinking of looking into a cellar
My floors are the same, been thinking of looking into a cellar
OMG! I never thought of that! Used to have a cellar in the ground floor flat we had in Brighton. It was an old shop so had a huge front door and the whole front was one big window! It had a skylight in the pavement out the front so we knew there was something underground and eventually we found a hatch that opened on to a wooden staircase! The room was completely bare. Brick walls, concrete floor and a couple of big wooden poles to stop the suspended floor from being too bouncy.Dig down and make a cellar, a pin cellar.
My floors are the same, been thinking of looking into a cellar
I wonder how much a cellar conversion would cost...? Each room is only 3mx4m (9'x12')
thanks jt . don,t know how to finish it yet , running out of money !!!!!! 75 Square metres of either tiling or vinyl is going to be expensive , paint might be a good temp optionWoah, that is reflective! How are you going to finish it - are you keeping the industrial look? I've some friends who've recently refurbished some holiday gites in France and got in an internal designer who came up with just painting the very shiny concrete floor, this link, 3rd picture along:http://www.auperier.com/en/barn.html. Looks great in the right house I guess.
JT , have yuou got any more info on paint , technique etc>
thanks Lee
thanks Lee
yeh , new building regs are crazy , foundations were 1.5 metres in places and the steelwork used to hold my gable end up was bigger than most of the steel I have here on this 50,000 ton oil platform !Woah! Impressive! No Dremel required on that finish!
Gobsmacked at the amount of material required underground by building regs. I have bare wooden floors in my house with square-edge planks (no tongue'n'groove) and if you lift a board you can see that the floor is suspended about 18" above a bare dirt floor. The foundations are just a deep ring of concrete on which the brick walls sit. There's nothing in the middle! I should mention the house was built in 1905.
The product they used was a French one, so not helpful for over here, but apparently it was a varnish...that makes sense, as you can see the texture of the concrete through it.



