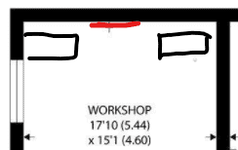We're hoping to exchange and complete on a new home early in the New Year, and it just so happens to have an outbuilding connected to the house via a car port that I'll need to convert into a games room pretty much immediately due to lack of space for pins in the house itself. It'll be worth it as I'll have more space for pins than I ever thought possible, but I clearly need to get the conversion done properly and I'm honestly a bit out of my depth.
The current owners have used the building as a workshop, so the good news is that it already has three phase electricity, and a cat 6 cable runs from the main house into the workshop so I can set up a WiFi access point / extend the mesh network I plan on setting up in the house. The roof was replaced within the last couple of years so that's in good condition too, and It's also connected to both hot and cold water thanks to a small WC which I plan on removing. So, utilities are pretty much sorted.
The bad news is that the interior is entirely unfinished, the floor is a mess and very uneven, there's no insulation, the windows are single glazed, there are gaps around the doors etc. Essentially, it's in good structural shape, but needs a full internal conversion.
For context, here's the floorplan. The partition wall between the workshop and store isn't structural - it's made of wood and was put up by the current owners and I'll be tearing that down. I'll be using the door on the right for access 99% of the time, so plan on blocking the other door on the left with a machine and moving it when needed.
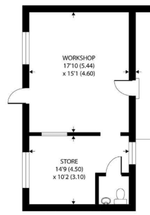
Here are some photos:
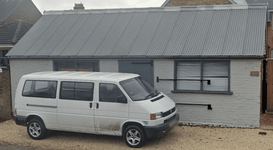
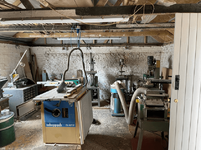
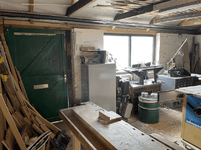
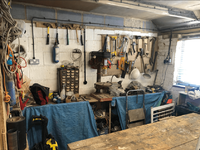
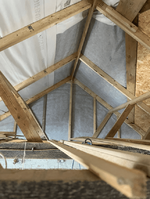
I've never undertaken anything like this before, so I was hoping for some pointers / advice from anyone who has. My plan is to have an entirely open plan room for pins, potentially with a small bar area with fridges and a sink located in the bottom right hand corner of the floorplan where the WC currently is due to the existing water supply. Struggling to decide on that one as it would take up the space of two or three machines.
I'm going to get a few rated local construction companies that specialise in conversions and extensions around to have a look / provide a quote, but I'm assuming I'll need to give them some idea re what I'd like. This is what I'm currently thinking but I'm very much open to better suggestions.
- Full insulation throughout - ceiling, walls and floor. I'm guessing this is probably the most important part so want to make sure I get this bit right, but have no idea what I'm actually asking for.
- Floor levelled - I'm thinking concrete?
- Flooring installed, wood effect vinyl or similar. Definitely don't want carpet.
- All walls including ceiling plastered and painted.
- Sanding / darker staining of the wooden support beams that will be left visible after plastering.
- Windows replaced with triple glazing.
- Doors replaced / properly fitted.
There are a few things I'm not sure about though..
- Heating and cooling. I definitely want an AC unit for the summer months, but not sure if I should rely upon this for heating in the winter too, or look into other alternatives. Should I consider underfloor heating or radiators? The building will just be for pins, so will only need to be heated when I'm actually using it in winter assuming the insulation is good enough to keep the pins in good shape without heating the rest of the time.
- Lighting. As it's going to be a pin room I don't want any hanging or mounted lights that could cause reflections on glass, but I'm not sure what would be better - uplighters on the walls behind the pins or LED strips in a channel at the point the walls meet the ceiling. Or any other options?
- Electric circuits. I know nothing about this and have no idea what I need.
- Electrical sockets - I want to keep things looking clean when the pins are in, so I want sockets installed at a height where the back of the cab will block them from view, but having a single or double socket installed at every pin spot seems a bit excessive if I'm able to fit 16 -18 in there. Would I be better of looking at one double socket between every two machines?
- Speakers. I'm leaning towards wireless speakers mounted on some of the wooden beams, with plug sockets installed at the same height so that power cables can be run along the beams meaning I can upgrade / change them in the future unless there is an argument for hiding speakers in the ceiling?
I also have no idea how long a project like this would take once work actually starts, nor do I have any idea of the ballpark costs I'll be looking at, so any thoughts on timelines / costs would be very much appreciated.
Is there anything I'm missing or overlooking here, or anything I have totally wrong? I'm open to pretty much any and all suggestions as I'm basically guessing what I need at this point.
The current owners have used the building as a workshop, so the good news is that it already has three phase electricity, and a cat 6 cable runs from the main house into the workshop so I can set up a WiFi access point / extend the mesh network I plan on setting up in the house. The roof was replaced within the last couple of years so that's in good condition too, and It's also connected to both hot and cold water thanks to a small WC which I plan on removing. So, utilities are pretty much sorted.
The bad news is that the interior is entirely unfinished, the floor is a mess and very uneven, there's no insulation, the windows are single glazed, there are gaps around the doors etc. Essentially, it's in good structural shape, but needs a full internal conversion.
For context, here's the floorplan. The partition wall between the workshop and store isn't structural - it's made of wood and was put up by the current owners and I'll be tearing that down. I'll be using the door on the right for access 99% of the time, so plan on blocking the other door on the left with a machine and moving it when needed.

Here are some photos:





I've never undertaken anything like this before, so I was hoping for some pointers / advice from anyone who has. My plan is to have an entirely open plan room for pins, potentially with a small bar area with fridges and a sink located in the bottom right hand corner of the floorplan where the WC currently is due to the existing water supply. Struggling to decide on that one as it would take up the space of two or three machines.
I'm going to get a few rated local construction companies that specialise in conversions and extensions around to have a look / provide a quote, but I'm assuming I'll need to give them some idea re what I'd like. This is what I'm currently thinking but I'm very much open to better suggestions.
- Full insulation throughout - ceiling, walls and floor. I'm guessing this is probably the most important part so want to make sure I get this bit right, but have no idea what I'm actually asking for.
- Floor levelled - I'm thinking concrete?
- Flooring installed, wood effect vinyl or similar. Definitely don't want carpet.
- All walls including ceiling plastered and painted.
- Sanding / darker staining of the wooden support beams that will be left visible after plastering.
- Windows replaced with triple glazing.
- Doors replaced / properly fitted.
There are a few things I'm not sure about though..
- Heating and cooling. I definitely want an AC unit for the summer months, but not sure if I should rely upon this for heating in the winter too, or look into other alternatives. Should I consider underfloor heating or radiators? The building will just be for pins, so will only need to be heated when I'm actually using it in winter assuming the insulation is good enough to keep the pins in good shape without heating the rest of the time.
- Lighting. As it's going to be a pin room I don't want any hanging or mounted lights that could cause reflections on glass, but I'm not sure what would be better - uplighters on the walls behind the pins or LED strips in a channel at the point the walls meet the ceiling. Or any other options?
- Electric circuits. I know nothing about this and have no idea what I need.
- Electrical sockets - I want to keep things looking clean when the pins are in, so I want sockets installed at a height where the back of the cab will block them from view, but having a single or double socket installed at every pin spot seems a bit excessive if I'm able to fit 16 -18 in there. Would I be better of looking at one double socket between every two machines?
- Speakers. I'm leaning towards wireless speakers mounted on some of the wooden beams, with plug sockets installed at the same height so that power cables can be run along the beams meaning I can upgrade / change them in the future unless there is an argument for hiding speakers in the ceiling?
I also have no idea how long a project like this would take once work actually starts, nor do I have any idea of the ballpark costs I'll be looking at, so any thoughts on timelines / costs would be very much appreciated.
Is there anything I'm missing or overlooking here, or anything I have totally wrong? I'm open to pretty much any and all suggestions as I'm basically guessing what I need at this point.
Last edited:

