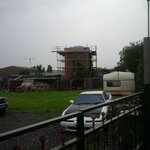I am considering a basic extension for my pinball machines.
Just a rectangle bolted to the side of my house, about 8m by 5m. Two windows either side. One external door. An internal partition wall to create a bike room. Entry to it from the house would be via a doorway cut in my existing wall. Will need planning permission as conservation area so the council will need to approve bricks, tiles, windows, drainpipes - but i have been through all this before so know the score.
Single storey but with converted loft with velux windows. So basic stuff really.
What should fees be pls for a geezer to draw it and put through planning please ?
Thank you
Just a rectangle bolted to the side of my house, about 8m by 5m. Two windows either side. One external door. An internal partition wall to create a bike room. Entry to it from the house would be via a doorway cut in my existing wall. Will need planning permission as conservation area so the council will need to approve bricks, tiles, windows, drainpipes - but i have been through all this before so know the score.
Single storey but with converted loft with velux windows. So basic stuff really.
What should fees be pls for a geezer to draw it and put through planning please ?
Thank you



