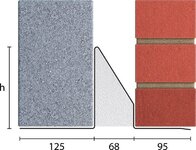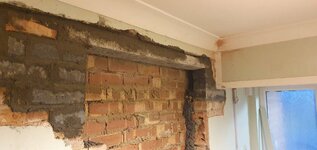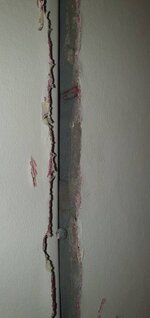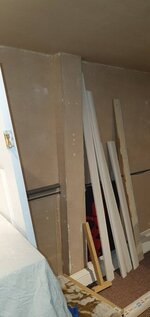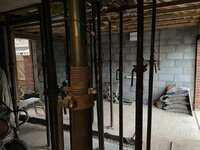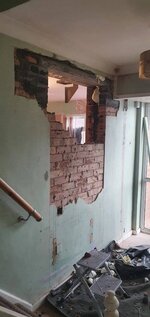I’d think if you’ve had multiple decent builders come round and actually look at it rather than go off photos you’re fine. For our garage conversion we’re hoping to do we only need a lintel for a doorway being knocked through from the hallway, we’re having building control oversee everything and they are happy with that.I thought this initially but we had a few quotes and different builders who seemed to think a lintel was sufficient, (well two lintels). This stuff does worry me though :|
Last edited:

