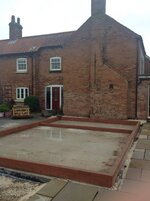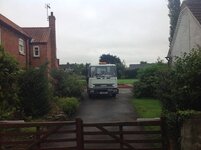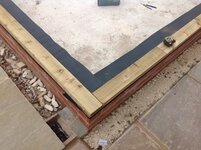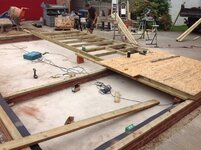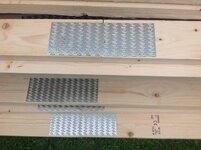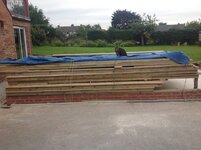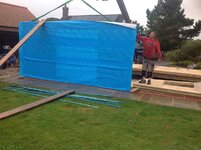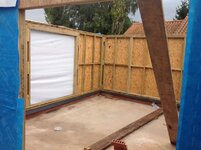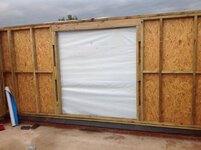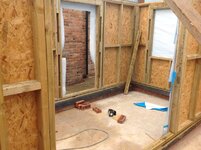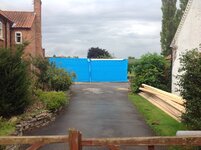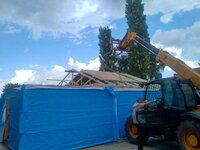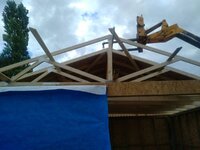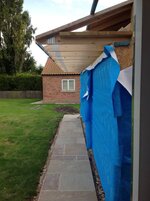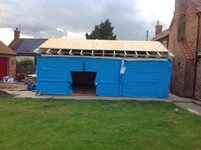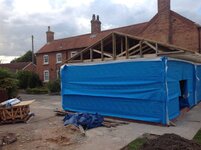@Neil McRae
This is massively over specced for a pinball shed. But the starting point was a detached home office for my wife, so that set the standard we wanted for floor rigidity, insulation etc. If it is not as comfortable as the house to work in, she will not use it. And that means it has to be comfortable all year round, heavy rain, snow on the roof, well insulated, quiet etc.
Because we wanted to use it to screen our garden from the public highway, that dragged the planning department into it. Exceeding 30 sqm dragged building control into it
You can keep planning out of it by keeping the roof below 2.5m tall and putting the shed in your back garden. Just be careful with toppers though, you need to preserve every inch of ceiling height if you keep thecroofline within planning guidelines. As I had to get planning, I increased the roof height of mine a bit
https://www.planningportal.co.uk/info/200130/common_projects/43/outbuildings
I think my base is ridiculously overengineered. I did want an insulated concrete floor, so the insulation and screed were fine with me. But the inititial slab seems a bit daft. I believe that 9 inches thick with double layers of mesh is what building regulations require. My soil is clay so that causes you trouble and leads to deeper foundations than you might like
You could save a load of time and money by going for a wooden floor.
The insulation, I do not mind. I have added celotex to the solid walls of my own house and at a stroke it transformed the place. It made it warmer and quieter. My house used to to have hotspots and coldspots, the whole place is much more even now. I want this shed to be well acoustically insulated and the celotex helps here too
To make your life easier, there is a scam where you can do 2x 30 sqm buildings and link them with a tunnel. This gets treated as two buildings.
We do not anticipate selling the house or moving, but if we did the entrance to this is only 3m from our back door. So I reckon we would recover what we paid for this thing. Old houses around here sometimes have wood panelled barns sat on a few courses of bricks, so it is virtually an extension to the house It has a nice view over the garden so new owner would use it as a kids play room, granny annexe, gym, hostel for 100 illegals, s&m dungeon ....
View attachment 50435
View attachment 50436


