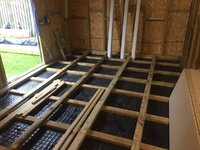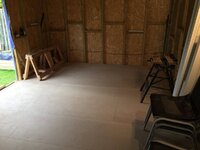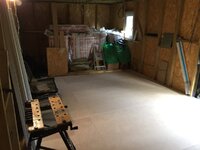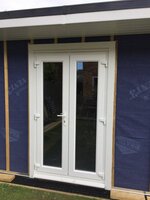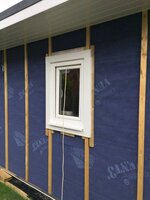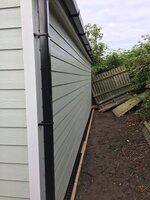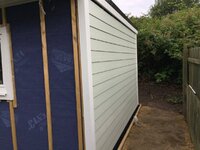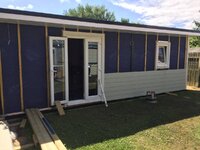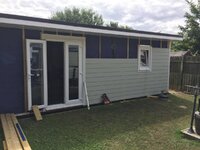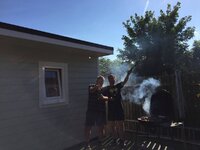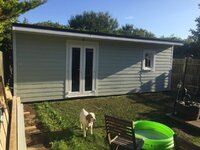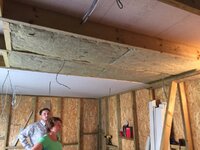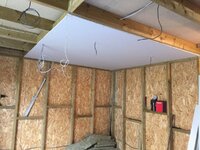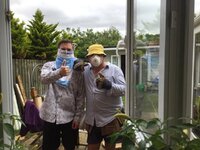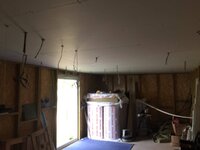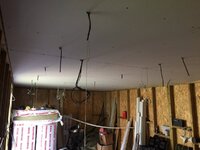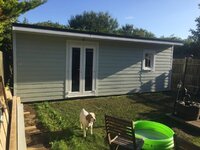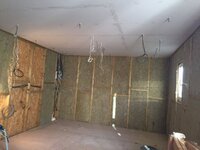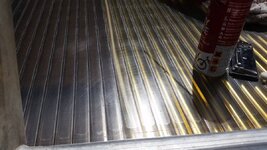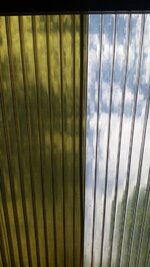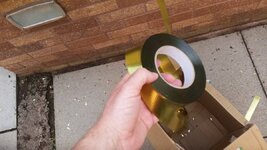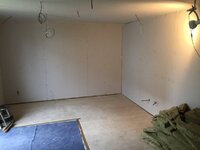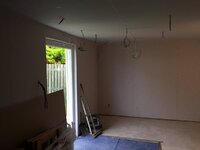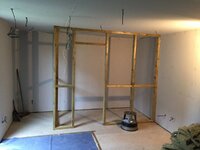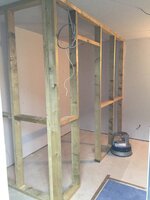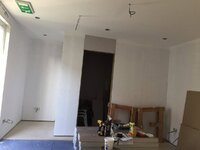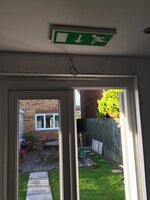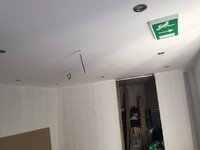Hi guys, bit more progress, been off line for a couple of days due to man flu so not had time to do any posts, so here we go!!
Started to board out the workshop end with the intention of then building the dividing walls so the pins can be stored in there whilst I do the pinshack end.
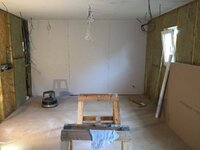
Front side wall done up to the dividing wall area
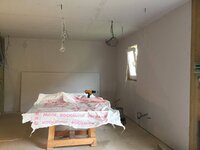
Rear wall insulation in 50mm going in here with 50mm air gap behind as per usual
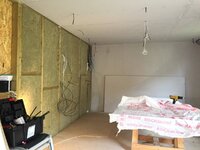
rear wall boarded
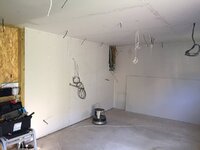
finished end - used lightweight screwfix filler for all the screw heads and joints - gotta say great to work with and no shrinkage or cracking. will just a quick rubdown when ready to decorate.
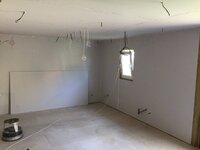
dividing wall build between workshop an pinshack
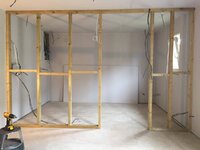
next bit was to get the pins from the house into the shed!!! I loose laid some paving stones and put two 4x2 railway tracks down for my trolley
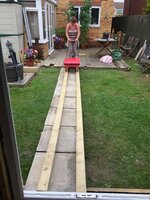
as you can see not much room for error and very precarious !!!
one pin on its way down!!
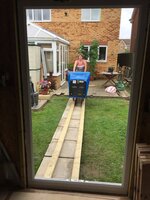
she was just posing I did all the graft!!!! we only fell off the rails once and no harm was done phew!!!
and finally all the pins in the new storage space for now
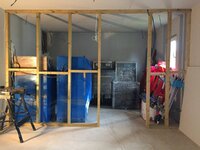
and last job was board this side of the wall until I ran out of plasterboard!!!
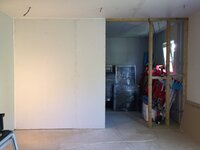
That's it for now folks!!! tune in for the next installment to see the pinshack take shape!!
cheers
kev
