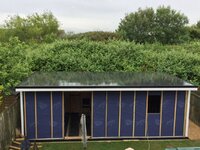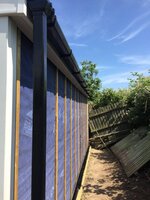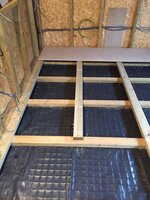Pinball info
You are using an out of date browser. It may not display this or other websites correctly.
You should upgrade or use an alternative browser.
You should upgrade or use an alternative browser.
Looking good! Normally I'm 100% against flat roofs but homework done on this one, you have my blessing! ha
Cant wait to see it finished
Cant wait to see it finished
Cheers man - coming on nice, but slow moving now as putting all the wiring in, and there's lots of it!!! Fitted the window at the weekend will upload some pics soonLooking good! Normally I'm 100% against flat roofs but homework done on this one, you have my blessing! ha
Cant wait to see it finished
Cheers
kev
Little bit of progress at the weekend. Got the window into the workshop side. Gotta say this was £49 off ebay from Italy and I was very dubious about it, but for a 70mm profile tilt and turn window it is absolutely top notch!!.
Couple of pic of said window.....
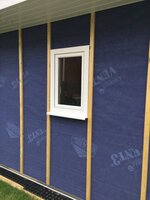
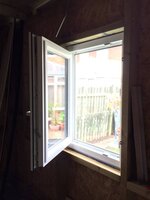
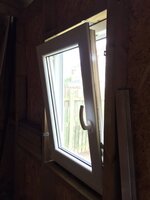
And a couple of shots of the inside before any walls go up. You can see there is a shed load of wiring going in at the moment and I'm still not finished!!!
Even speakers in the soffit for the garden BBQs!!!
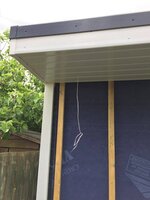
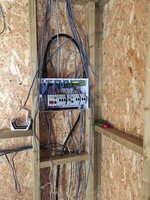
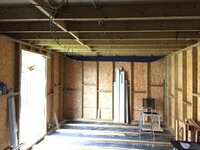
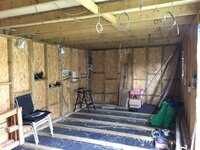
Next job is to get the guttering on the back so I can put the joists down and lay the floor, as I am sick of tripping over those bloody 4x2 load bearers/vents on the floor!!!!
Cheers
Kev
Couple of pic of said window.....



And a couple of shots of the inside before any walls go up. You can see there is a shed load of wiring going in at the moment and I'm still not finished!!!
Even speakers in the soffit for the garden BBQs!!!




Next job is to get the guttering on the back so I can put the joists down and lay the floor, as I am sick of tripping over those bloody 4x2 load bearers/vents on the floor!!!!
Cheers
Kev
Coming along nicely Kev, can't wait for the opening party 

Cheers Kevlar!!!!Coming along nicely Kev, can't wait for the opening party
This is looking awesome.
Thanks for doing such a detail thread on it, I'm taking inspiration from this and copying a lot of the build methods with my pinshed.
Thanks for doing such a detail thread on it, I'm taking inspiration from this and copying a lot of the build methods with my pinshed.
cool man no problems just shout if you need any adviceThis is looking awesome.
Thanks for doing such a detail thread on it, I'm taking inspiration from this and copying a lot of the build methods with my pinshed.
Cheers
kev
Enjoying this log too, and the best thing when this is finished you'll be back to machine shop logs I hope
I'm missing brushing Bigfoots teeth and the meths lab among other of your shop log highlights.

I'm missing brushing Bigfoots teeth and the meths lab among other of your shop log highlights.
Haha!!!! sure will Astyy cant't wait but its a few months off yetEnjoying this log too, and the best thing when this is finished you'll be back to machine shop logs I hope
I'm missing brushing Bigfoots teeth and the meths lab among other of your shop log highlights.
Cheers
kev
Ok now the guttering and wiring is finished turning my eye to concentrate on getting the floor in.
I have laid 4x2 joists on top of the load bearers that create the under shed airspace.
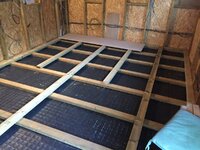
As you can see from pic I am doing the first 8 foot so I can shift all the insulation to that end so I can do the other!!! Pic of board loose laid before insulation goes in
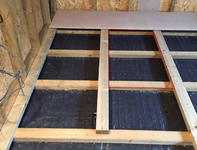
In this pic you can see from the red square that is where the 1200x600mm 50mm thick fibreglass batts will go laid on top of the load bearers. Will putting a few boards down tonight.
Trial fitted an insulation batt to see if it wouldn't sag under boards and all looks good!
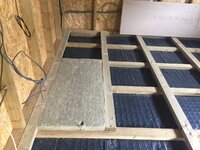
Cheers
kev
I have laid 4x2 joists on top of the load bearers that create the under shed airspace.

As you can see from pic I am doing the first 8 foot so I can shift all the insulation to that end so I can do the other!!! Pic of board loose laid before insulation goes in

In this pic you can see from the red square that is where the 1200x600mm 50mm thick fibreglass batts will go laid on top of the load bearers. Will putting a few boards down tonight.
Trial fitted an insulation batt to see if it wouldn't sag under boards and all looks good!

Cheers
kev
Attachments
Last edited:
ok started loose lay the flooring last night just to see how it is all going to work out. Need to do a a mod though the edge against the side wall is going to need noggins to support it so glad I loose laid it all  On with that tonight
On with that tonight 
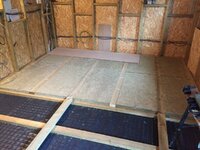
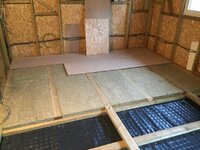
Now you can see why I have to do all one end first as well !!!! bit of insulation piled up here for all the wall and ceiling!!!
![IMG_2222[1].JPG IMG_2222[1].JPG](https://www.pinballinfo.com/community/data/attachments/48/48057-e766c013e6049bac0ff9e04e9dbc8916.jpg)


Now you can see why I have to do all one end first as well !!!! bit of insulation piled up here for all the wall and ceiling!!!
![IMG_2222[1].JPG IMG_2222[1].JPG](https://www.pinballinfo.com/community/data/attachments/48/48057-e766c013e6049bac0ff9e04e9dbc8916.jpg)
Nice one @Wiredworm !!
Hi Pete,Loving this build @newdos! I so wish I'd seen this before I bought my pre-cut summerhouse kit, particularly the plastic grid base. What's the rough final cost going to be for materials?
Glad your liking it !!! yeah the ecogrids are working brill so far - massive saving over concrete and re-uesable if you wish. I reckon I have spent 4k in total so far and then is including every single nail and screw. I have a full list but just not accurately added it up yet. I need to buy the upvc french door to finish the outside( I have the remaining hardiplank ready to go on the rest of the outside). Once that is done I have ti build the partition walls and then it is ready to plasterboard the inside and then all the 2nd fix electrics/electronics.(did you notice all the lighting circuits, sauna and heating is going to be controlled via an app and arduino mega - software by me, which is written and tested)
So shouldn't be much more cost in it now I guess about £250 for all the plasterboards and £350 for the french doors. Not bad for a fully insulated 8x4m building!!
Cheers
kev
So should come in at under £5k?
Nice going. I'll keep that in mind when pricing up our move.
The wife wants my 'crap' out of the house so it's either going into a converted shed or i'll have to put a building in the garden for it. Something like this would be lovely.
Nice going. I'll keep that in mind when pricing up our move.
The wife wants my 'crap' out of the house so it's either going into a converted shed or i'll have to put a building in the garden for it. Something like this would be lovely.
Looking great pal..... 

Cheers man!!!Looking great pal.....
I think it will be over 5k(excluding all the kit for the sauna that is going in there, but I have included the cost of the partition walls for it and plasterboard, electrics etc) but hopefully not by much. I reckon by the time this is finished a commercially bought one would of been easily 20k - so I'm happy!!!So should come in at under £5k?
Nice going. I'll keep that in mind when pricing up our move.
The wife wants my 'crap' out of the house so it's either going into a converted shed or i'll have to put a building in the garden for it. Something like this would be lovely.
EDIT - I should of mentioned I used hardiplank which is totally fireproof(which it had to be and hence why I'm using rockwool insulation as well) and cost me £1500 you could do it with timber for probs a third of that.
Cheers
kev
that is so fantastic in many ways and doing it yourself brilliant if only i had the room (skill set )  to be honest i wanted a 26ft x 10 ft but that would have caused me a few problems so 16 ft x 10 ft it was ,i shall be following this along well done .
to be honest i wanted a 26ft x 10 ft but that would have caused me a few problems so 16 ft x 10 ft it was ,i shall be following this along well done .
 to be honest i wanted a 26ft x 10 ft but that would have caused me a few problems so 16 ft x 10 ft it was ,i shall be following this along well done .
to be honest i wanted a 26ft x 10 ft but that would have caused me a few problems so 16 ft x 10 ft it was ,i shall be following this along well done .Cheers @blackie63that is so fantastic in many ways and doing it yourself brilliant if only i had the room (skill set )to be honest i wanted a 26ft x 10 ft but that would have caused me a few problems so 16 ft x 10 ft it was ,i shall be following this along well done .
Yes mate the hardieplank is 3 times the price, looks very nice, totally fireproof, very hard wearing and no shrinkage cracking etc like timberTimber might have been a cheaper option but i'm loving the look of the hardiplank and I suspect it'll be a lot more hard wearing.
Great work - i'll be watching your progress with interest.
Cheers
kev
OK so here is REVISION 1 from my plans, and the first one I have had to do !!! Needed that support along the far edge to take the spring out of the boards.
From this pic you can just see where the red outline is that there is a overhang of the 4x2 load bearer inside the shed wall. This was deliberate to support the edge of the 4x2 joists just seen if the left of this pic. This has now served a very useful purpose to get around the issue I had. You can see I have screwed a piece of 4x2 on top of another piece, the top piece will become the noggin to support the board, and this will sit on that edge of the 4x2 bearer in the red square, and the other side sits on top of the lower 4x2 which is there to support the rockwool bat.
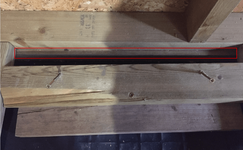
here is the noggin fitted in place so you can see the idea and it works a treat!!!
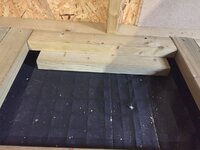
batts in and you can see the noggin at the end now(only done 2 of them at this point)
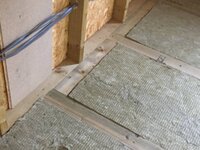
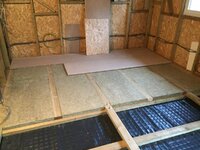
Then floor down and it is now solid as a rock!! couldnt cut the last piece as it was lashing down!!
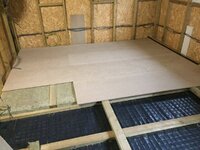
So now piled all the gear to the other end of the shed with the new floor ready to start laying the rest of the load bearers, batts and floor
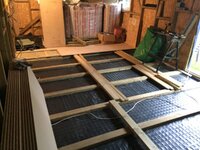
Cheers
Kev
From this pic you can just see where the red outline is that there is a overhang of the 4x2 load bearer inside the shed wall. This was deliberate to support the edge of the 4x2 joists just seen if the left of this pic. This has now served a very useful purpose to get around the issue I had. You can see I have screwed a piece of 4x2 on top of another piece, the top piece will become the noggin to support the board, and this will sit on that edge of the 4x2 bearer in the red square, and the other side sits on top of the lower 4x2 which is there to support the rockwool bat.

here is the noggin fitted in place so you can see the idea and it works a treat!!!

batts in and you can see the noggin at the end now(only done 2 of them at this point)


Then floor down and it is now solid as a rock!! couldnt cut the last piece as it was lashing down!!

So now piled all the gear to the other end of the shed with the new floor ready to start laying the rest of the load bearers, batts and floor

Cheers
Kev
Pleasure and thanks manI am in awe of the skills of some people in this group. Although I know I could never aspire to building something like this it is fascinating to watch other people's progress. Thanks for sharing.
This has totally inspired me to complete the internals of my summerhouse, which I built over 5 years ago, but have never done anything to inside other than wire in lighting. My summerhouse is Finnlife Riekko 212, basically a 9' by 13' rectangle, except it's split internally to create a summerhouse plus shed aka junkroom.
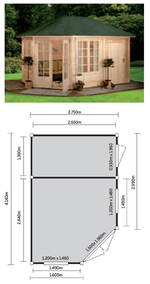
I can fit 3 pins in a row along either wall in the main part (the room is square other than the missing corner for the french doors), but I'm going to remove the internal partition so I can have a full row of 4 plus my table-top video game and still have my office desk! Result!

I can fit 3 pins in a row along either wall in the main part (the room is square other than the missing corner for the french doors), but I'm going to remove the internal partition so I can have a full row of 4 plus my table-top video game and still have my office desk! Result!
Nice man that will be sweet!!!

