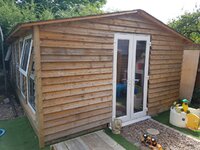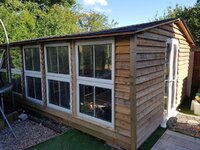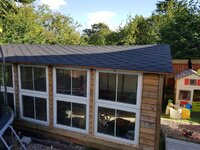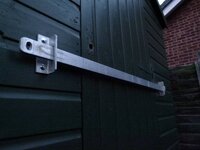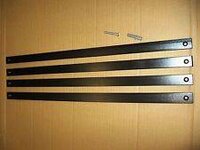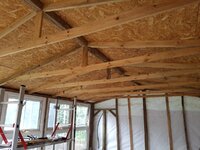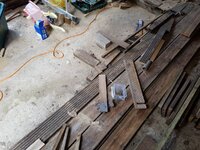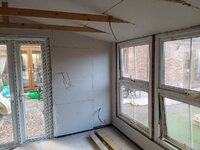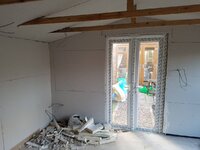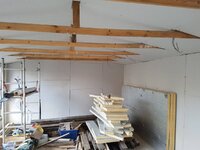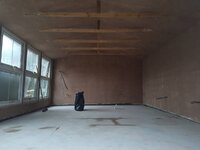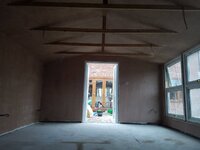The recent threads on cabins has got me to feel the need to start my own thread to document where I am up to with mine.
Whereas you might have been reading the tales of much better organised and experienced guys building their pad, mine is a story of making-it-up as I go along trying to build something on a small budget. The design philosophy has been recycling old materials as much as possible to reduce the cost.
I started mine in Sept 2015 but it is still nowhere near finished. Mainly due to my lack of time to work on it. I blame the children and work.
So far I have managed to make it water tight but not even all the external walls are complete.
I'll add some pictures later of what it looks like now and how I got to this stage.
To give you a feel, it is 6m x 4m. It has a pitched roof at 2.5m high. And so far it has costed me less than 500 pounds in new materials (the walls are built using old deck boards).
More to follow.
Whereas you might have been reading the tales of much better organised and experienced guys building their pad, mine is a story of making-it-up as I go along trying to build something on a small budget. The design philosophy has been recycling old materials as much as possible to reduce the cost.
I started mine in Sept 2015 but it is still nowhere near finished. Mainly due to my lack of time to work on it. I blame the children and work.
So far I have managed to make it water tight but not even all the external walls are complete.
I'll add some pictures later of what it looks like now and how I got to this stage.
To give you a feel, it is 6m x 4m. It has a pitched roof at 2.5m high. And so far it has costed me less than 500 pounds in new materials (the walls are built using old deck boards).
More to follow.

