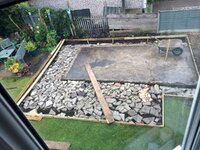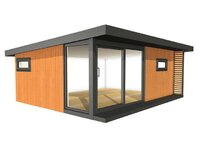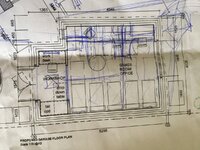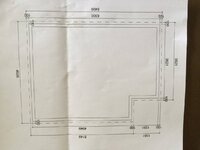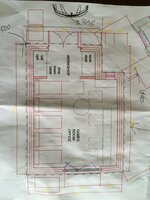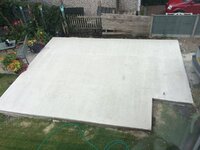For those of us that have built a games room in the garden and for those builders amongst us or just those 'in-the-know', I have a question regarding concrete bases.
I am planning to have built a 6.5m x 8.5m games room, now it will either be wood log cabin, or brick, apparently my ground is clay based, and I have 3 large trees within 4m.
I am hearing different things from the 3 quotes I am getting;
One says 2m deep concrete for a brick building.
Another says 4 or 5 strips of large stones/bricks cemented in a rows 1m deep with wooden bearers across is fine for a wooden structure, apparently the flooring will be as strong as that of a house! I guess this is like a suspended floor.
Thirdly, another log cabin company says 150mm deep concrete is all that is needed as this thickness they use in twin car garages, and large structures like welcome centres at Bird World.
I am at a loss to know who is right and which option is best without doing over-kill, any knowledge out there on this subject?
Cheers in advance.
I am planning to have built a 6.5m x 8.5m games room, now it will either be wood log cabin, or brick, apparently my ground is clay based, and I have 3 large trees within 4m.
I am hearing different things from the 3 quotes I am getting;
One says 2m deep concrete for a brick building.
Another says 4 or 5 strips of large stones/bricks cemented in a rows 1m deep with wooden bearers across is fine for a wooden structure, apparently the flooring will be as strong as that of a house! I guess this is like a suspended floor.
Thirdly, another log cabin company says 150mm deep concrete is all that is needed as this thickness they use in twin car garages, and large structures like welcome centres at Bird World.
I am at a loss to know who is right and which option is best without doing over-kill, any knowledge out there on this subject?
Cheers in advance.

